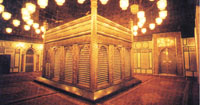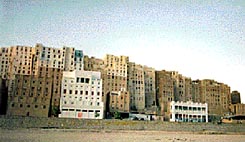
Historical Roots of Yemeni Architecture [Archives:1999/46/Culture]
November 15 1999
Saleh Abdulbaqi
Cultural Editor
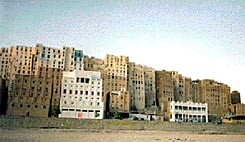
Yemeni architectural art is the real record which expresses civilization of the Yemeni human, and his economic and political development. So, this art embodies the true meaning of Yemeni civilization. During the period which preceded the fifth century B.C, there appeared many Yemeni states including Mo’een, Sheba, Qhataban, Aosan, Hadhramout and Hemiar. The rulers of those states founded trading centers and/or road trading stations and levied traffic taxes on merchants in return for protection and services to them. Hadhramout valley, which empties into the Arab Sea is one of the important valleys where the old cities of Shibam, Sae’oun and Tarim were founded. Other important valleys include Maifah, Daw’an in Hadramout, and Toban valley in Lahij governorate, which empties into the Arabian Sea at Aden.
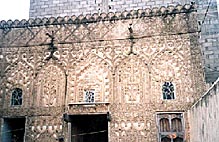
Undoubtedly, those civilizations left us a marvelous architectural heritage, which inspires us still, even in our present architecture. In spite of the expansion and development that we are witnessing in Yemeni cities like Sana’a, Hadramout, Shibam and others, these cities are still preserving their original architecture and historical features. Modern architects are still inspired by the historical styles of architecture.
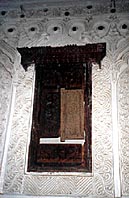
Yemeni Islamic architecture was distinguished by its simplicity and flexibility of planning, design and decoration. All those features helped in providing assurance, calmness and social relations between families. The Islamic buildings bore certain characteristics providing an atmosphere of society and variety that helped Moslems to gather and discuss their religious affairs. Despite the wave of modernity in all fields, those characteristics still have their appeal to people, and if sufficient care is rendered to them, they can still meet our modern needs
Influencing Yemeni Architecture:
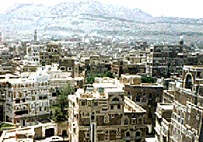
1-Plateaux and desert-like plains extend along mountain heights. They gradually descend towards the Empty Quarter which averages 1000 meters above sea level. Since early time Yemenis seriously considered how to cope with these circumstances. They built dams at valley junctions and terraces for agriculture, and they provided themselves with factors for settlement there. This enabled them to establish great civilizations whose landmarks are still standing.
2-Geology:
Yemeni architecture has been greatly effected by such natural materials as wood, stone, mud, marble, etc. At the time they used ‘Albolq’ stones for buildings, and they also used ‘Alzaboor and palm-tree trunks, especially in Qena and Zaeon and also in the cities which were founded in Daw’an valley and some of the cities in Al-Jawf governorate.
3-Climatic Factors:
As Yemen is situated inside the tropical zone, it is exposed to humid monsoon winds in summer, in addition to sharp variation in degrees of temperature and terrain. Yemen architecture provided that it could deal with these variables. Thus, there appeared distinguished architectural designs to withstand such natural phenomenon.
Architectural designs are associated with religion, especially in Yemen. The Moslem family wants its residence to provide utmost privacy and protection. Therefore, houses are divided into two sections. One specialized for receiving guests and the other for the household living. This rule also applies to the building of mosques where there are parts allotted for women and others for men.
The thing which distinguishes Yemeni architectural art from that in other countries of the world, is that it is based to meet the requirements of the individual family. That is why the visitor wonders about the different designs of buildings even in the same residential area.
The history of Yemeni architecture expresses the originality of Yemeni people. Architecture was also a historical feature which embodies the traditions of Yemen.
——
[archive-e:46-v:1999-y:1999-d:1999-11-15-p:./1999/iss46/culture.htm]


