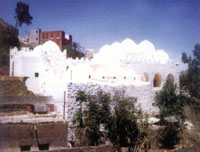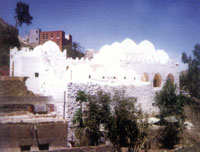
Al Mo’tabia Madrasa [Archives:2008/1190/Last Page]
September 15 2008
 |
The school is built around an open nave flanked by four porticos, the deepest of which is that of the Kiblah. The portico of the kiblah is covered by six domes, decorated from the inside with various glittering ornaments whose elements are derived from plants. Their effect is enhanced by geometrical and written elements in bright colors on a layer of gypsum. The main entrance is at the south of the school but there are a number of annexes to the school. The most important of these is the western gathering in which students were educated according to the Shafie School on the subject of jurisprudence, both fundamentals and branches. The large hall was created specifically to teach the Koran to young orphans.
Many reputed scholars of the era studied at this school. They include Imam Reda Al Dein bin Al Khayat, jurist Hassan bin Abdul Rahman (died 866 A.H. / 1461 A.D.), the erudite Shams Al Dein Ali bin Elias Al Hamaoui who came to Yemen in (797 A.H. / 1394 A.D.), and Shams Al Dien bin Said Al Zubairi Al Ma'afri who was a specialist scholar in grammar, linguistics, fundamentals, the Islamic law of inheritance, logic, and algebra.
Schools built during the Rasulid era were generally similar in design, with a central courtyard surrounded by halls, student rooms, classrooms and a mosque. Most schools were also built with a sepulcher where the founder of the school was buried, which also served as a place for the Koran to be recited at the beginning or the end of classes.
Visitors to the building will easily recognize it to be a school, and marvel at the progress made through its architectural and artistic functions. Because of the structural and climatic characteristics, the architects utilized all their professional skills to bring it the best designs, architectural elements, building materials and decorative elements. The way these architects dealt with climatic and environmental challenges have made the school one of the extraordinary examples of the Yemenis' deep-rooted architectural thinking in one of their most thriving cultural epochs.
Source: Tourism ministry , Endowment ministry
——
[archive-e:1190-v:16-y:2008-d:2008-09-15-p:lastpage]


