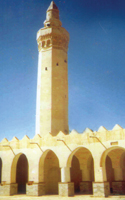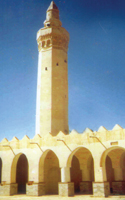
Al-Janad Mosque witness the first Friday prayer in Yemen [Archives:2008/1187/Last Page]
September 4 2008
 |
Upon his arrival in Yemen, Moa'd built the mosque, and held a meeting with Bani Al Aswad, who was the commander of the army, on the first Friday of the month of Rajab. Mo'ad preached and led the congregation in prayer, heralding the first Friday prayer to be performed in Yemen. From then on, the people of the city marked that day to converge on the mosque and perform prayers and religious rituals, so as to get closer to Allah.
Though the Al-Janad mosque underwent repairs and renovations throughout its history, the most important renovation were the square tiles that were laid by Vizier Al Adal Ibin Abi Al Barakat in 1087 A.D. during the era of the Daughter of Ahmed. Al Janad mosque was next renovated during the reign of King Ayoub bin Sayf Al Islam Taghtakeen who built the two sides and the rear in 1206 A.D. He rebuilt the ceilings of the mosque with tiles and gypsum, and embellished its inscriptions with Gold.
As a result, the ceiling of the mosque became an extraordinary landmark, famed after for its splendor and the precision of its construction, to the extent that 'Look at the pulpit of the Mosque of Taiz and look at the ceiling of Al Janad Mosque' became a common saying among the local population. Renovations and restorations have continued till our modern times.
The mosque has a rectangular shape, with an outer length of 65.5 meters and width of 43 meters. It is enclosed by a fence that is topped by 144 pointed triangles. Inside, there is an open nave with the dimensions (35.5 x 25.5 meters), and a 2-meter square column that is used as a sundial to decide the timing of prayers. The column is surrounded by four porticos, the deepest of which is that of the kiblah which consists of four wide colonnades.
The wall of the kiblah is decorated with two mihrabs, with a wooden pulpit placed in between. The pulpit is a real work of art, rich with engraved, perforated and assembled decorations, and is one of the few pulpits that survived from the time of Taghtakeen bin Ayoub in the last quarter of the 12th century A.D. The importance of this pulpit is its link between the early style of pulpits and the pulpits of Yemen during subsequent periods, i.e. the Rasulid and Zaheria eras.
The minaret occupies part of the southwestern corner of the mosque, and consists of a cylindrical part in the bottom, topped by an octagonal shape, and pinnacled by a hexagonal shape with a dome surmounting the minaret. Next to the minaret is a stone panel with the name of Sultan Amer bin Abdul Wahhab inscribed to it. This is in addition to other panels on which successive renovations made in the mosque were recorded throughout the mosque's history. The mosque is open to visitors all round the year, a state which the mosque deservedly enjoys for the sacred and spiritual status it has in people's hearts.
Source: Tourism ministry , Endowment ministry
——
[archive-e:1187-v:16-y:2008-d:2008-09-04-p:lastpage]


