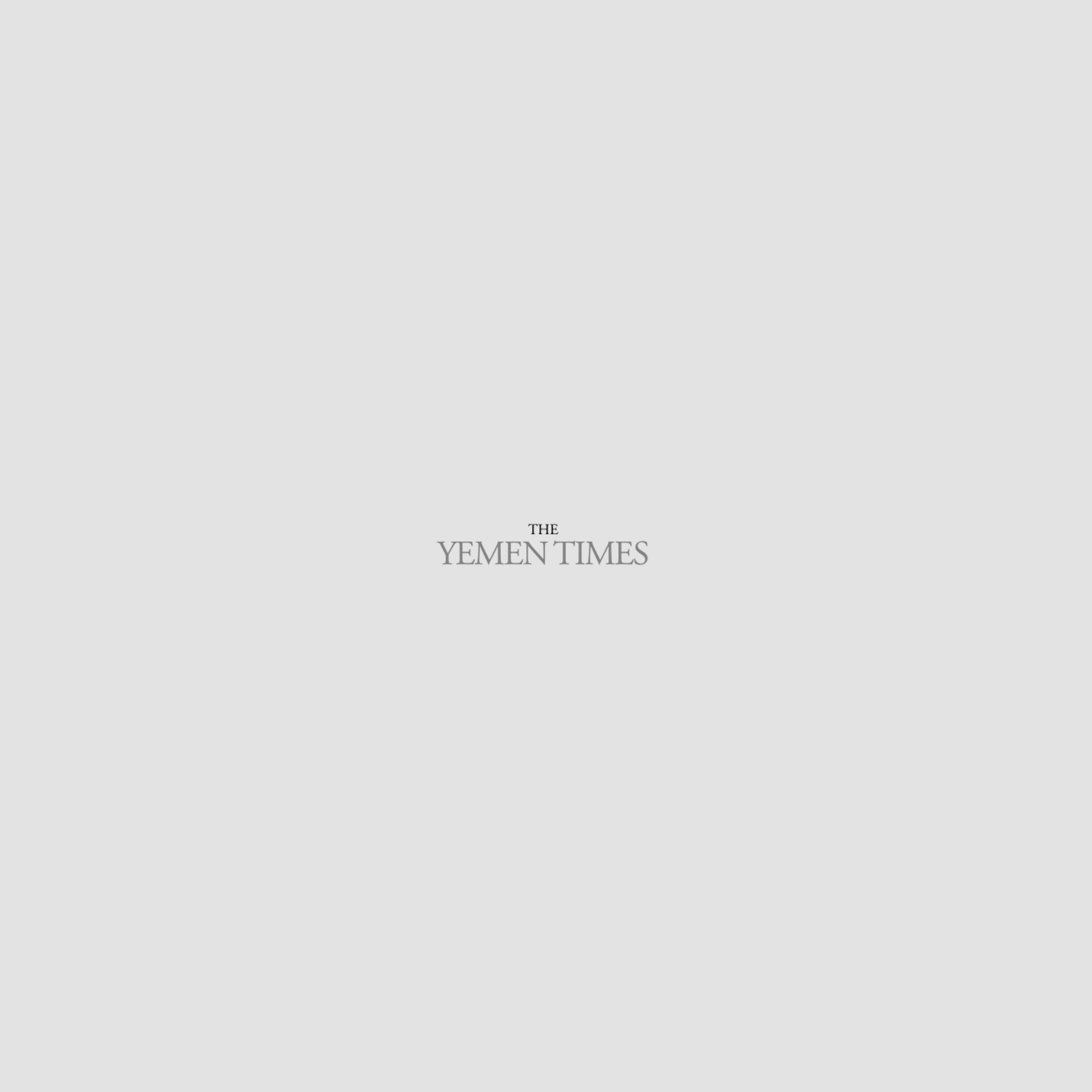Yemen’s historic architecture (Part 2 of 4)Scientists explore the Tarimi Palaces [Archives:2003/690/Culture]
By James Conlon,
Pamela Jerome
and Selma Al-Radi*
Dar Dawil turned from a rectangular plan into a T-shape, dividing the original palm grove into two courtyards. The eastern gatehouse dates to approximately the same period and functioned as a school for the family’s children. The ground and first floor of the northwest kitchen wing, to the west of the north gate, are from this period.
Two garages connected Dar Dawil to the eastern gatehouse. Umar bin Shaikh eventually married four wives and as the family grew, so did the size of the complex.
The main building was built at the southern end of the site in the 1920s. Soon thereafter the upper stories of the northwest kitchen wing were constructed and another wing added onto the southwest corner. It is unclear when the southeast and final wing was erected in the 1930s.
Local community members contributed this information while the different styles of stucco decoration and historic photographs support the existence of multiple construction sequences. From 1970 to 1991, Qasr al-‘Ishshah was expropriated by the government of the people’s Democratic Republic of Yemen (south Yemen) and divided up as multi-family housing.
The house has now been returned to the al-Kaf family and legal ownership rights are shared amongst many of Shaikh al-Kaf’s descendants. In 1997 the Historical Society for the Preservation of Tarim rented half of the house in order to present the building to the public as a house museum, the only one of its kind in the Hadhramawt. Three years later the society rented the rest of the house, but has been unable to present it to the public due to its poor state of preservation.
On both its exterior elevations as well as on most interior surfaces, Qasr al-‘Ishshah exhibits some of the finest examples of lime plaster decoration (malas) in the city (Jerome 2000). The decorative program of the exterior south facade finds its antecedents in Mughal royal architecture, as well as in the colonial forms of the Near East, south Asia, and Southeast Asia. Interior stucco decoration differs from room to room, including Art Nouveau, Rococo, Neo-Classical, and combinations of the three (Beamish 1985; Damluji 1992; Myntii 1999; Scharabi 1989).
The ornamentation often incorporates pilasters along the walls framing openings, built-in cabinetry with skilled woodcarvings, elaborate column capitals, decorated ceilings, niches and kerosene lamp holders, as well as complex color schemes. Since our initial feasibility study of 2001, a larger portion of the central section of the west elevation has collapsed.
The collapse not only took down the load-bearing walls of the facade, but also a large portion of the interior rooms on the West Side of the building. Karai Faraj al-Tumur, a Tarimi master mason (usta), conducted a survey of the damage, estimating the cost of repair at 1 million YR. ‘Umar Abdalaziz Hallaj, an architect working with German Technical Aid (Deutsche Gesellschaft fur Technische Zusammenarbeit, GTZ) on the Shibam Development Project, confirmed al-Tumur’s estimate. Without repair the structural integrity of the remainder of the west elevation is at risk. The collapse has caused extensive structural cracking as the floors in adjacent rooms settle.
In many cases plaster finishes and detailing in these rooms have also been damaged due to the movement of the building. In addition to the damage on the west facade the roof and floors of the northwest kitchen wings have collapsed through three stories. A significant portion of Dar Dawil also collapsed approximately three years ago.
We ascertained that the northwest section of this same structure collapsed several years before that. Non-structural material failure is taking place in sections of the complex not in the immediate iconicity of these collapses. The plaster of the ceiling in room 110, a finely decorated bath, has already fallen. Several other rooms face similar dangers.
As a preliminary measure, additional funding has been secured from the Yemen Social Fund for Development to rebuild and restore the collapsed western facade and interiors. These funds will also be used to put a temporary coat of lime on the roof of the main southern building to prevent further deterioration. Many other elevations and roofs show severe damage, and both interior and exterior surfaces in the entire building complex demonstrate extensive deterioration in the mud brick and plaster fabric. For example, the roof of the gatehouse is also in extremely poor condition. Plaster finish has been lost in many areas or separated from the mud brick substrate.
In addition to the deterioration in al-‘Ishshah’smud brick and plaster, there is some termite damage. A significant number of the wooden elements, windows and soars are damaged beyond repair. The extensive loss of the Art Nouveau stained glass windows in room 110 is one such example, although others may be found throughout the complex.
The scale of deterioration and the nature of earthen construction indicate that irreversible structural coating, functioning’s as both protection and decoration, and if not maintained, the load-bearing mud brick substrate will be at an even greater risk. As a consequence of the relationship between the protective plastering, mud brick and the seasonal rains, construction requires regular maintenance. When neglected, damage occurs exponentially. To be continued
________
* Reproduced with permission from Yemen Update Bulletin of the American Institute for Yemeni Studies
– Issue No. 45/2003.
——
[archive-e:690-v:13-y:2003-d:2003-12-01-p:culture]


